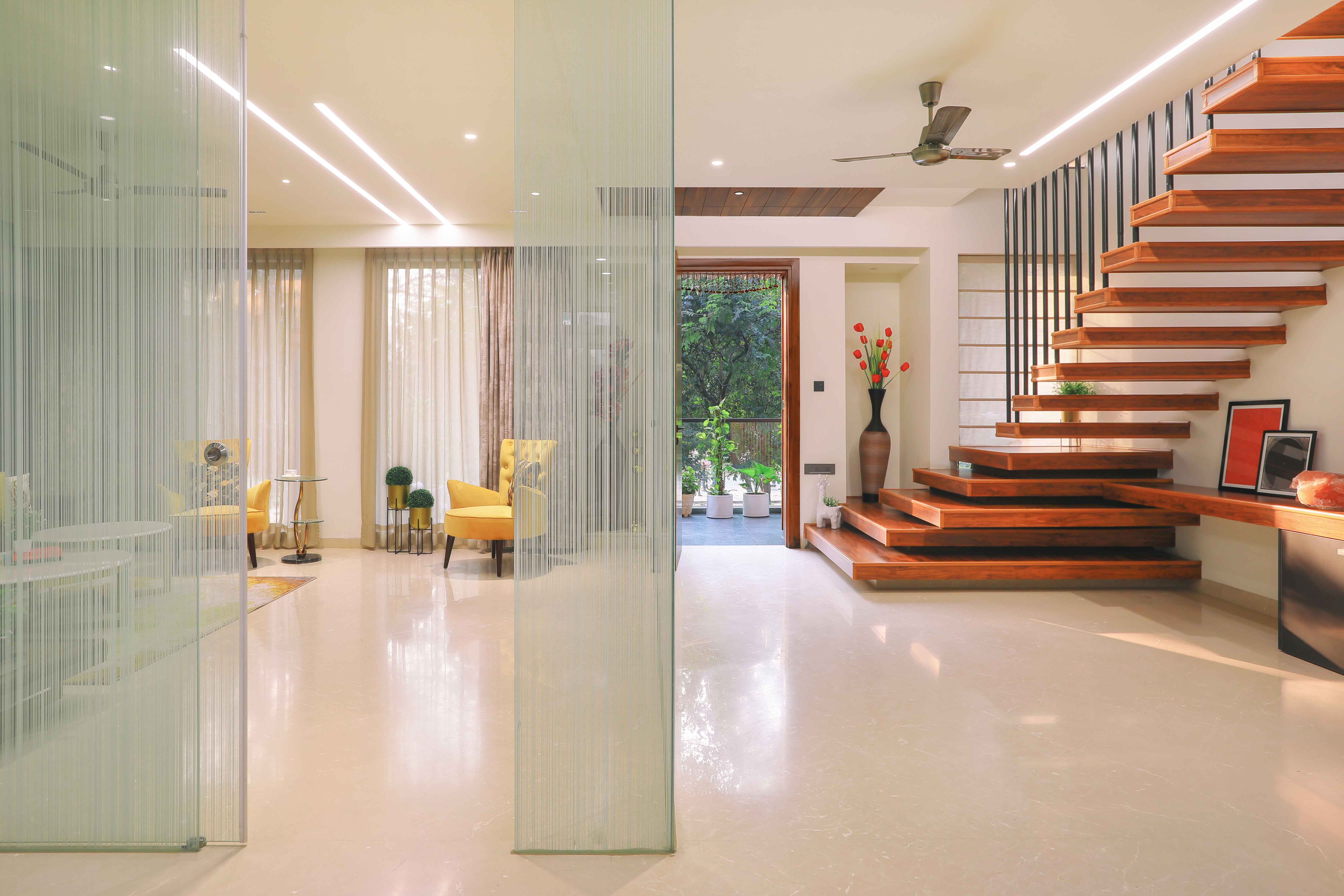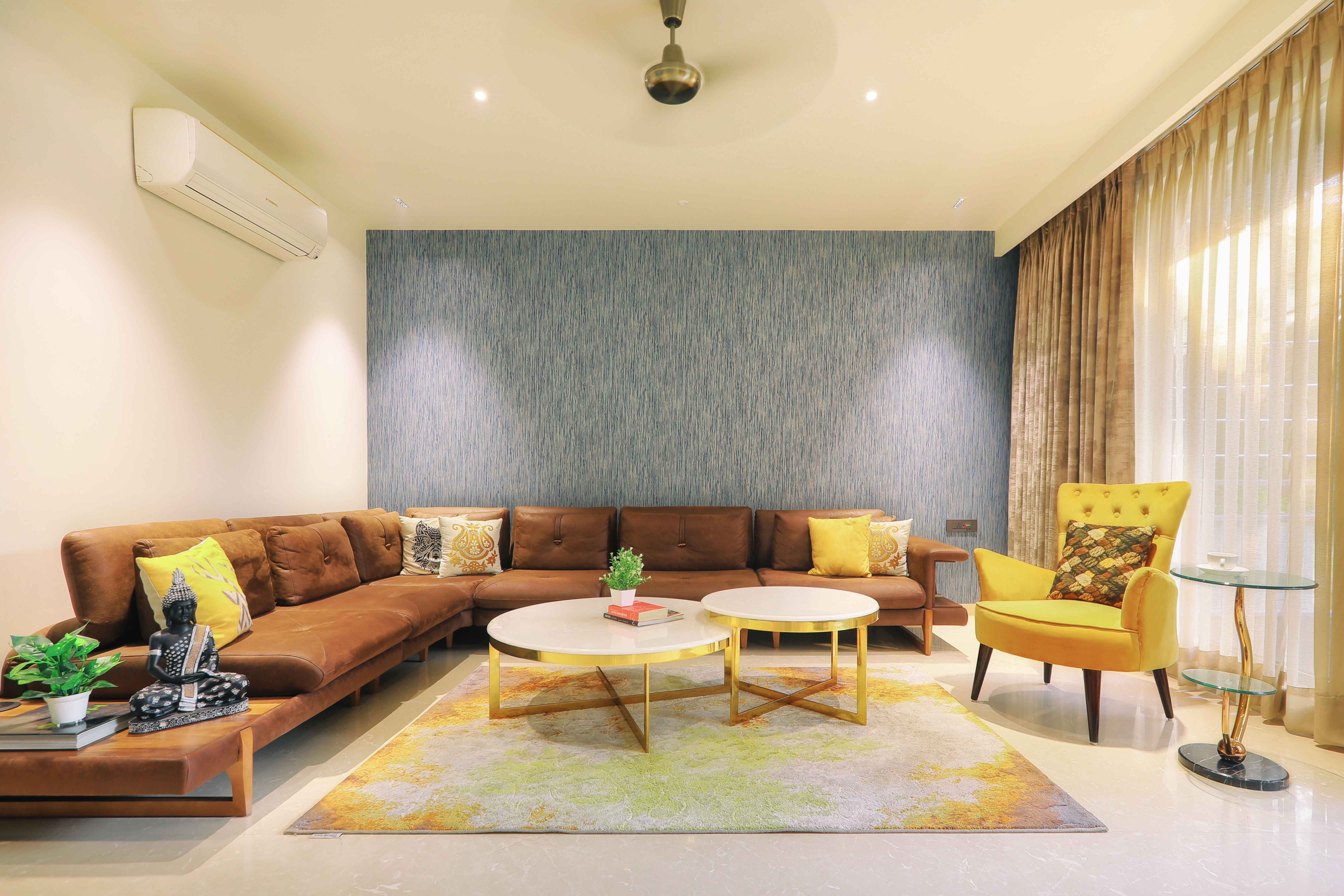PROJECT DETAILS
CLIENT: MR GUPTA
DATE: Completed on Oct 2019
CATEGORY: RESIDENTIAL
LOCATION: DELHI
House has been designed as an introvert cum extrovert house where front rooms with big glass windows overlooks onto large garden opposite to plot and rear rooms are given their own small courts/ gardens inside in the form of terrace gardens to create multiple interaction spaces. Central atrium or soul of the house has been designed with a volume of floating planes and stepped gardens over 3 floors with a walkable glass skylight above.
Stepped gardens increases volume of central atrium and stretches it further to rear end of the house which creates possibility of daylight to reach every part of the house. & also provides direct visual connection to all spaces while keeping privacy of bedroom. Glass Skylight is designed with wooden members and geometric jaali pattern that creates animated shadow patterns with movement of sun.


