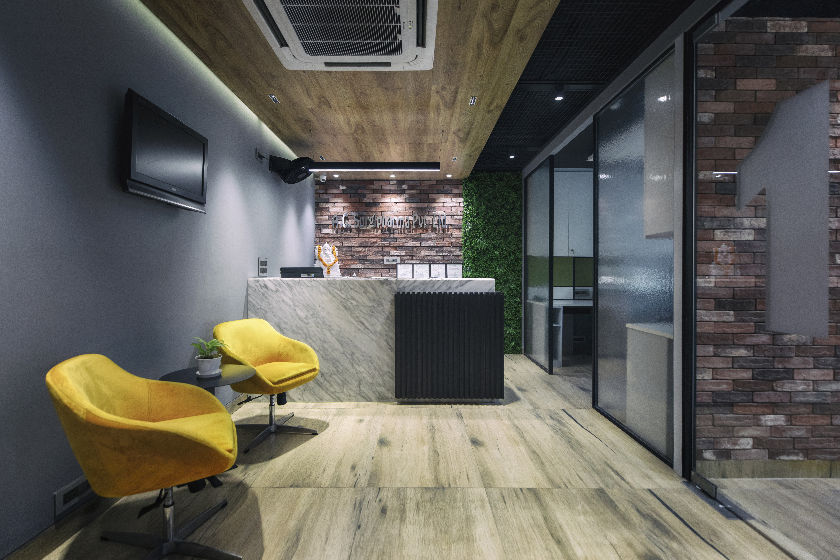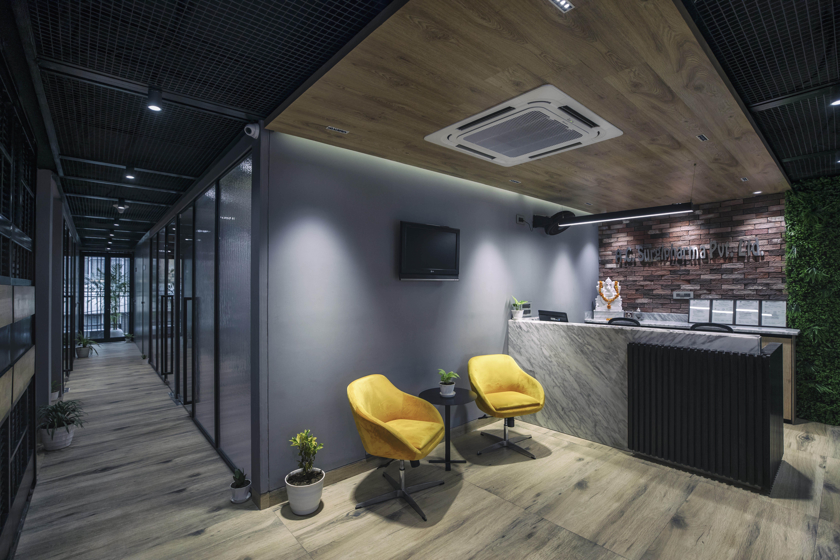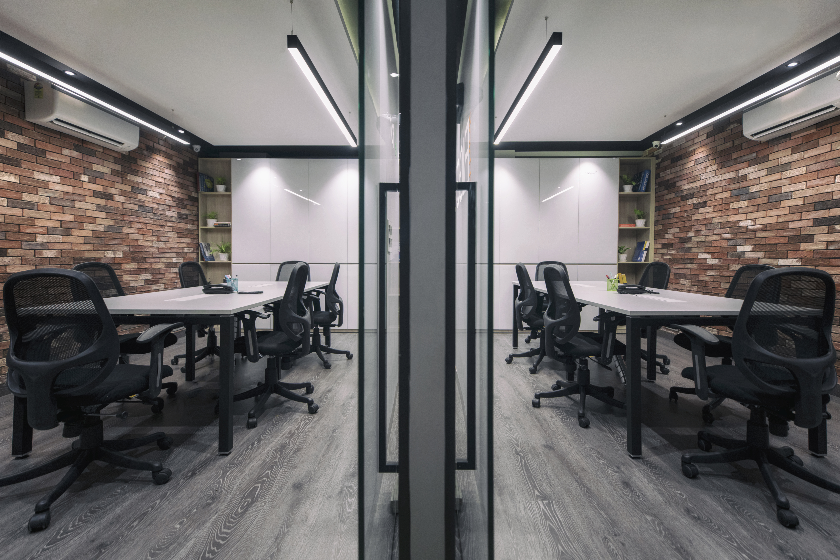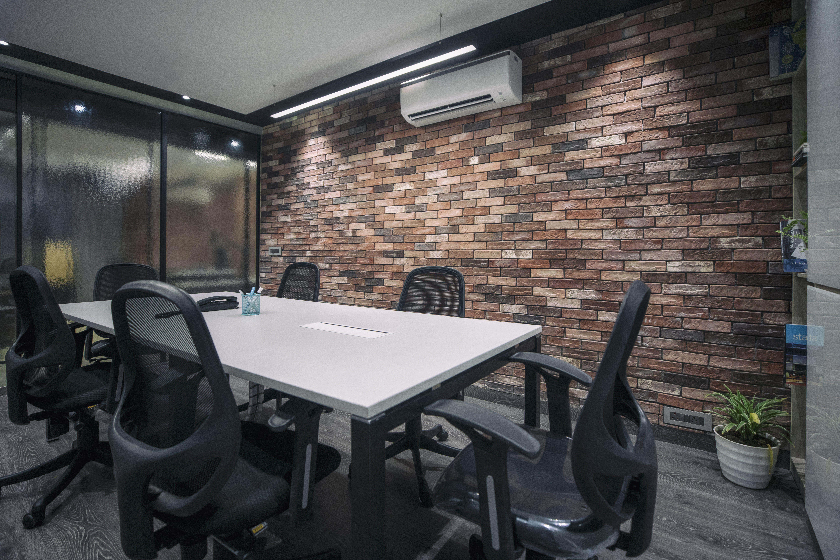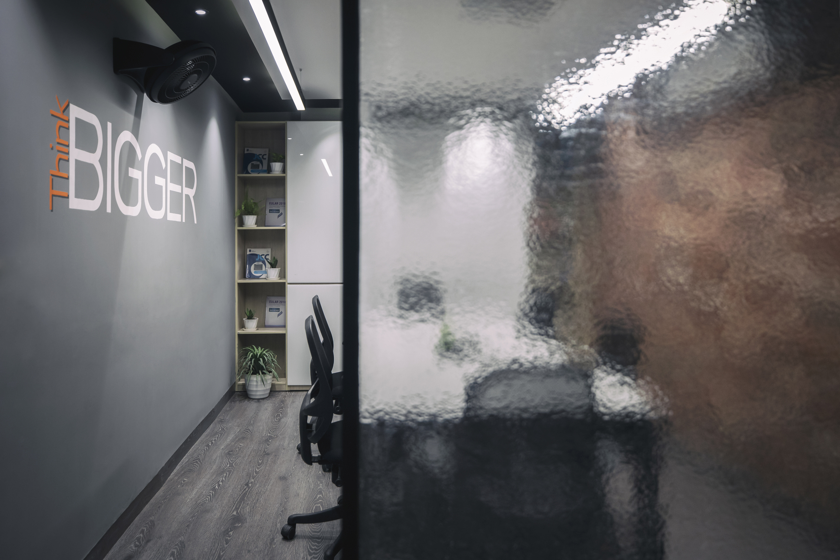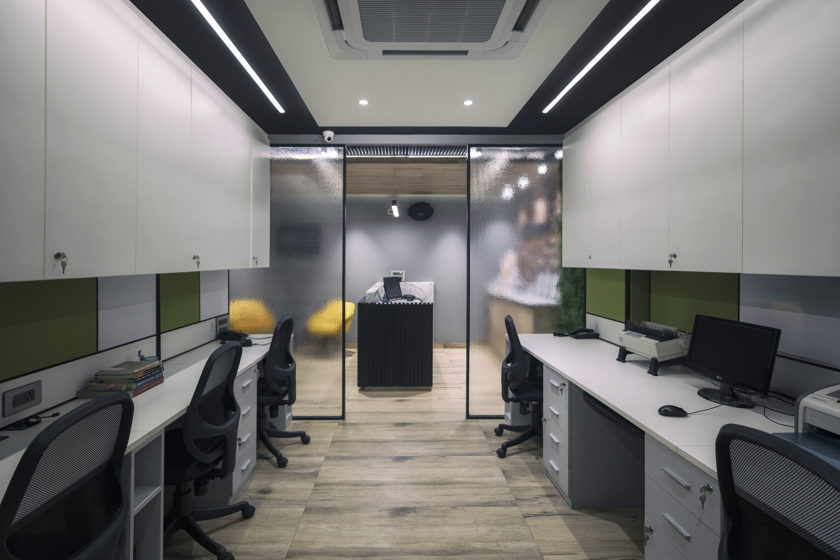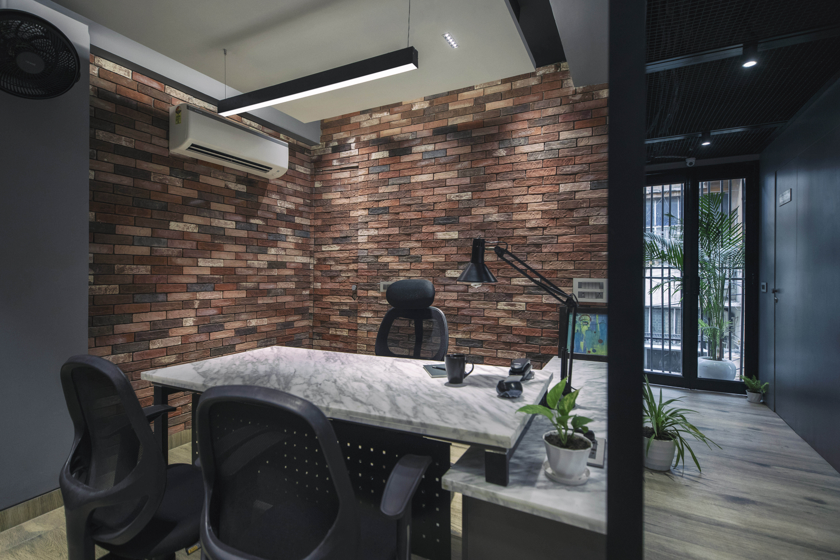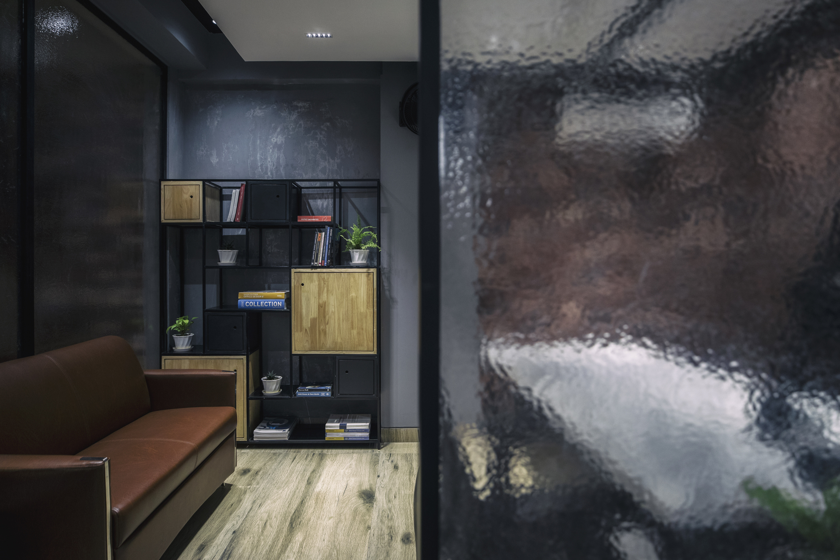PROJECT DETAILS
CLIENT: A.C. SURGIPHARMA PVT LTD
DATE: Completed on March 2019
CATEGORY: COMMERCIAL
LOCATION: DEFENCE COLONY, DELHI
The office belongs to A.C. Surgipharma Pvt Ltd, one of the very few Distribution houses in India who deal in all kinds of Pharmaceuticals, Surgical & wide range of specialized Healthcare Equipment and has a segment for government tenders. Office is used for mainly three purpose- working area for staff, conference facility for partners & dealing with in patients and support areas like store, washroom, pantry & reception.
The main idea is to create a very modern office space which is in line with company's mission of providing modern and up to date infrastructure in-line with the requirement of industry. Main Challenge is to design an office layout where public activities like conference and in patient does not impact everyday working of staff . Keeping this in mind, office space is divided into two parts keeping reception in middle. Bigger conference areas , support functions, MD room and all public related activities are taken at rear side and main working staff with one conference room (used by staff to meet outsider is kept in front) which has a direct view to main road.
Theme of office has been derived from earthy materials like wood, brick and metal to create a very modern yet calm and comfortable environment. Reception area is done with a combination of exposed brick wall and green wall punctuated with a staturio marble reception counter. Waiting chairs are done in bright yellow color to create a very positive environment. All circulation space is done in wooden flooring with black mesh ceiling (to expose open services) and a soft lighting to create a very warm and comfortable environment. All partitions are done in black slim aluminum with textured glass to maintain privacy of internal areas yet giving a feeling of openness.
Workstation area is done with white ceiling and workstations to create a very non distracting environment for working. Continuous profile light has been used for task lighting for working area which otherwise ample light from window on front side.
Conference rooms are done in a combination of exposed brick wall, grey wall and a full storage wall with white glass as upper finish to be used for writing whenever required. Motivational quotes are painted on wall of conference rooms to create a more energetic work environment. Appropriate task lighting and indirect lighting is done in conference room for various types of working.

